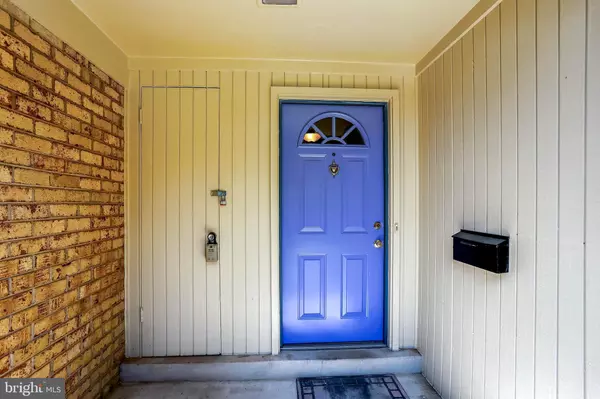For more information regarding the value of a property, please contact us for a free consultation.
19100 STEDWICK DR Montgomery Village, MD 20886
Want to know what your home might be worth? Contact us for a FREE valuation!

Our team is ready to help you sell your home for the highest possible price ASAP
Key Details
Sold Price $375,000
Property Type Townhouse
Sub Type End of Row/Townhouse
Listing Status Sold
Purchase Type For Sale
Square Footage 2,860 sqft
Price per Sqft $131
Subdivision Stedwick Townhouses
MLS Listing ID MDMC717310
Sold Date 08/24/20
Style Colonial
Bedrooms 4
Full Baths 2
Half Baths 1
HOA Fees $121/qua
HOA Y/N Y
Abv Grd Liv Area 1,892
Originating Board BRIGHT
Year Built 1968
Annual Tax Amount $3,444
Tax Year 2019
Lot Size 2,663 Sqft
Acres 0.06
Property Description
Beautifully renovated, large corner town home (largest in community!). Over $75k in upgrades completed in 2020. More than 2800 sq. ft. of quality living space and storage enough for any size family. Home features new gourmet kitchen with stainless steel appliances, porcelain counter tops, island, and open floor plan perfect for entertaining.Four large bedrooms, each with walk-in closet. Plus, an additional bedroom/exercise room/office in newly-finished and huge basement area that also includes a large family room, large laundry room, and walk-in cedar closet. New HVAC (July 2020), new and gorgeous wood floors, brass fireplace, new interior and exterior paint, new light fixtures, patio, fenced in/shaded back yard surrounded by mature trees. Heated pool and park a two-minute walk from your back door. Great location, minutes from 270, now even better with completion of Watkins Mill Road 270 entrance.
Location
State MD
County Montgomery
Zoning TLD
Direction North
Rooms
Basement Other
Interior
Hot Water Electric
Heating Central
Cooling Central A/C
Fireplaces Number 1
Equipment Dishwasher, Disposal, Dryer, Microwave, Refrigerator, Washer
Fireplace Y
Appliance Dishwasher, Disposal, Dryer, Microwave, Refrigerator, Washer
Heat Source Electric
Laundry Basement
Exterior
Exterior Feature Patio(s)
Amenities Available Jog/Walk Path, Pool - Outdoor
Water Access N
Accessibility Other
Porch Patio(s)
Garage N
Building
Story 3
Sewer Public Sewer
Water Public
Architectural Style Colonial
Level or Stories 3
Additional Building Above Grade, Below Grade
New Construction N
Schools
School District Montgomery County Public Schools
Others
Pets Allowed N
Senior Community No
Tax ID 160900799094
Ownership Fee Simple
SqFt Source Assessor
Acceptable Financing Cash, Conventional, FHA, VA
Horse Property N
Listing Terms Cash, Conventional, FHA, VA
Financing Cash,Conventional,FHA,VA
Special Listing Condition Standard
Read Less

Bought with Andre Marques Leite • TTR Sotheby's International Realty



